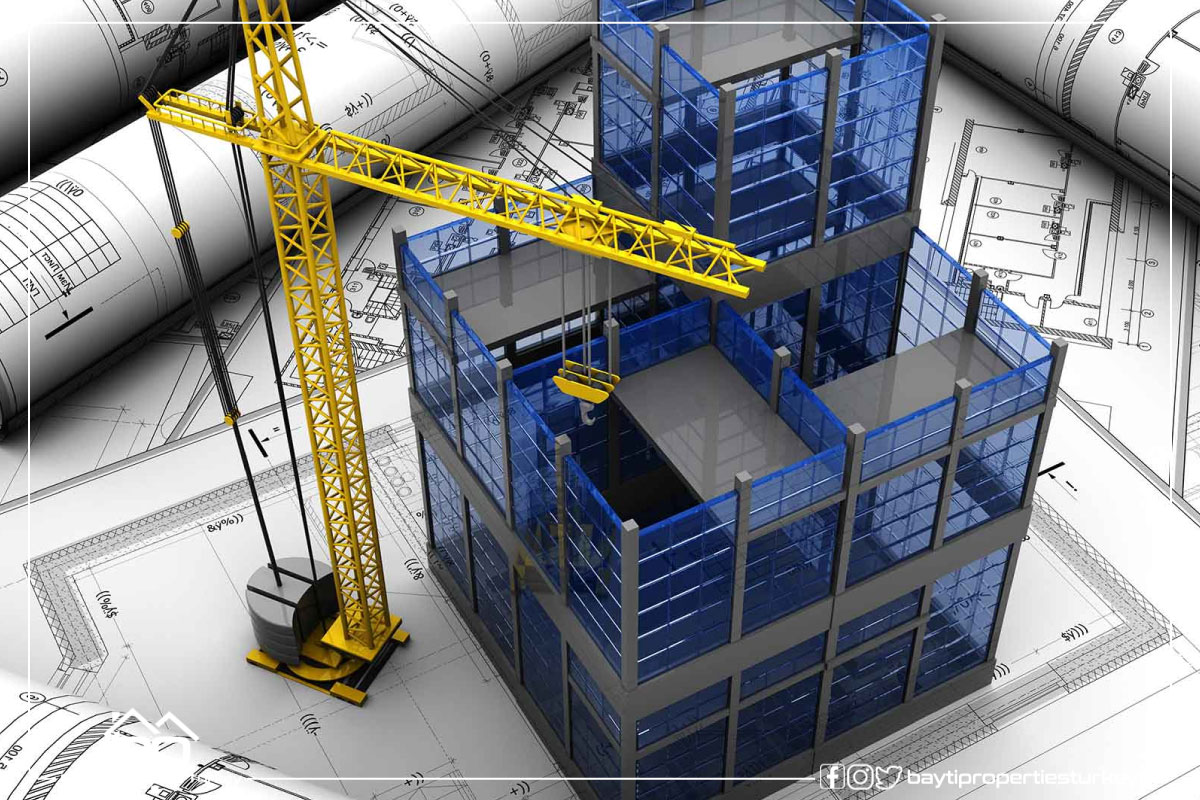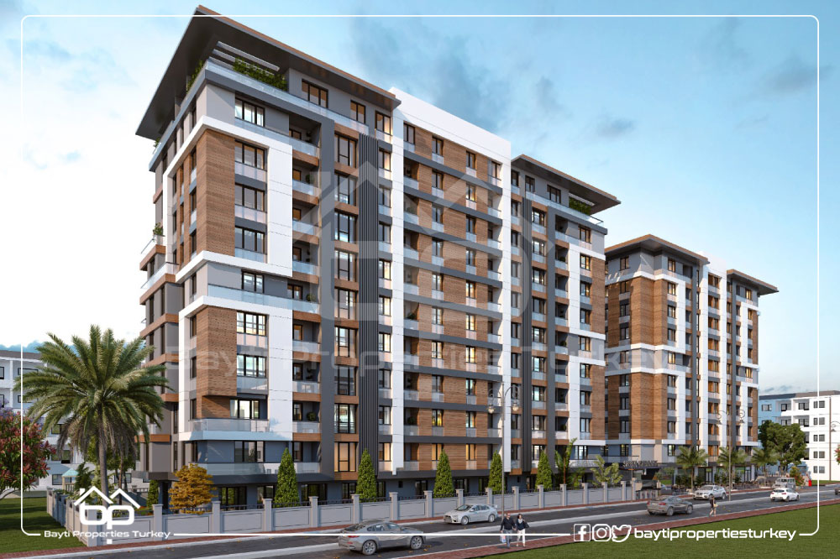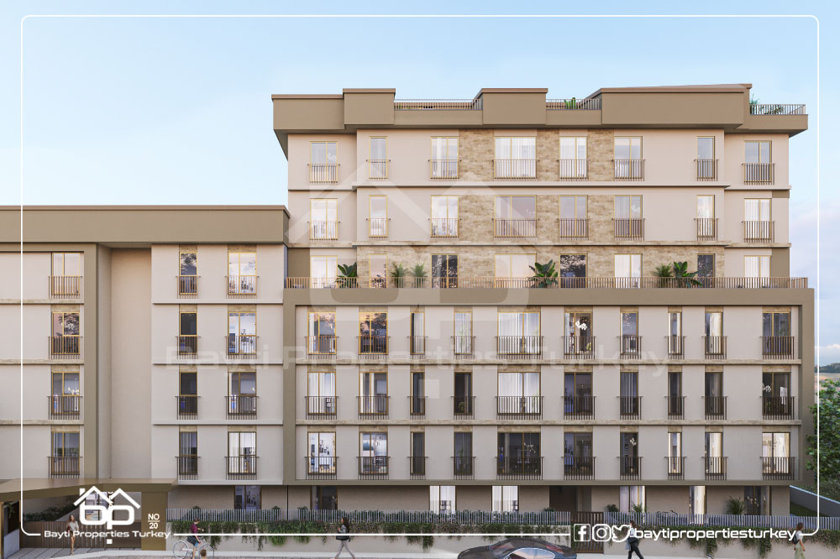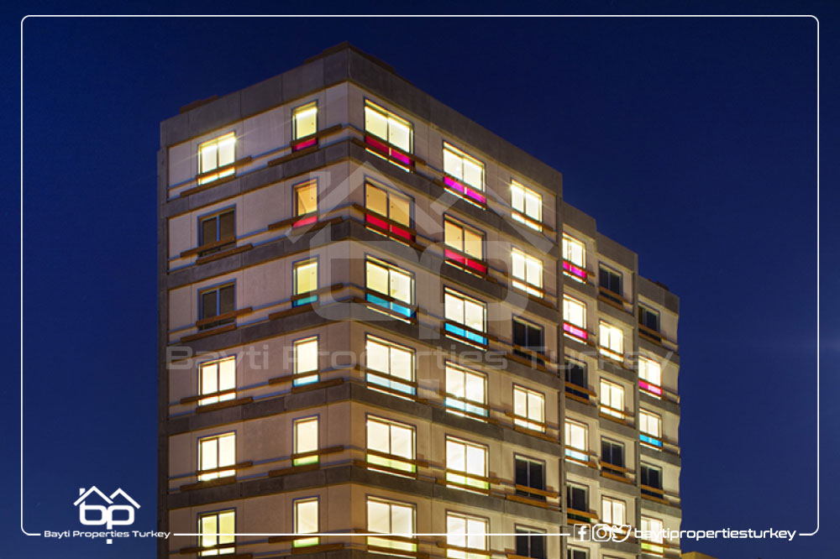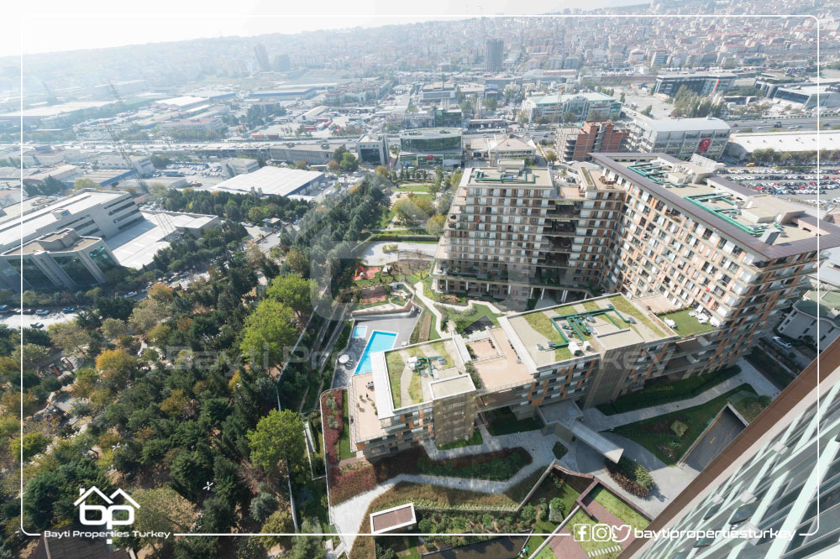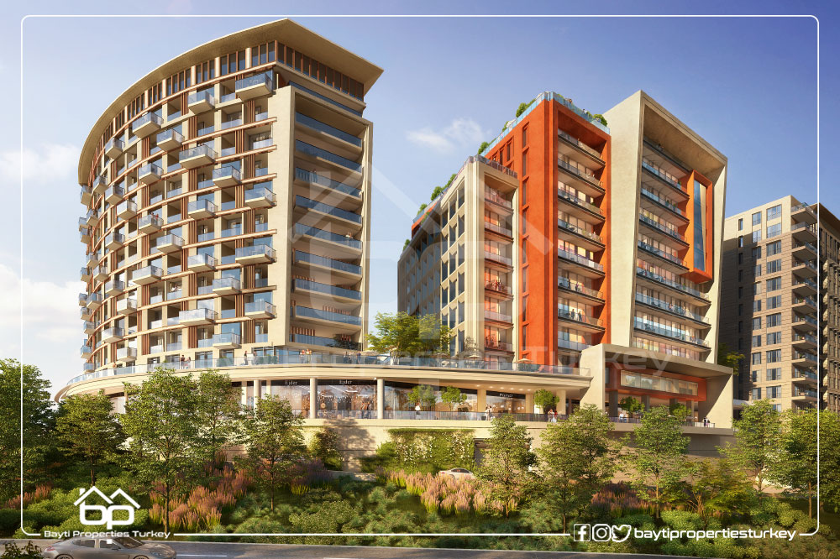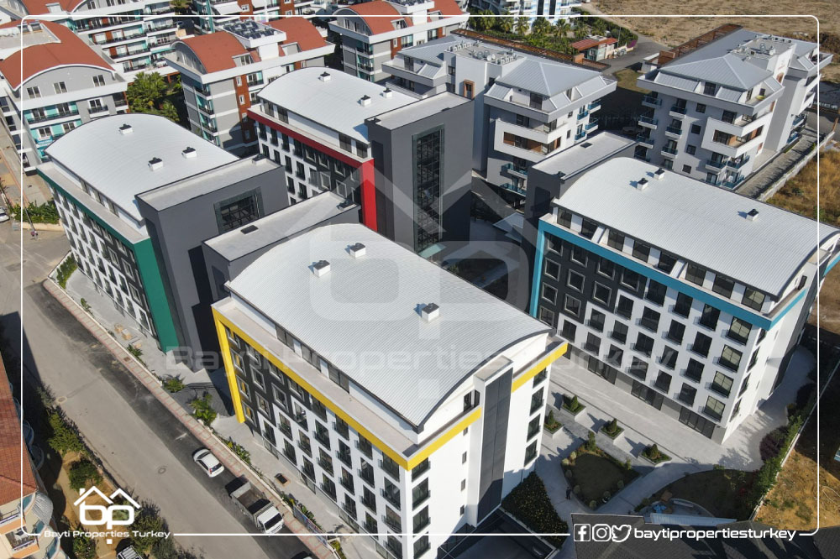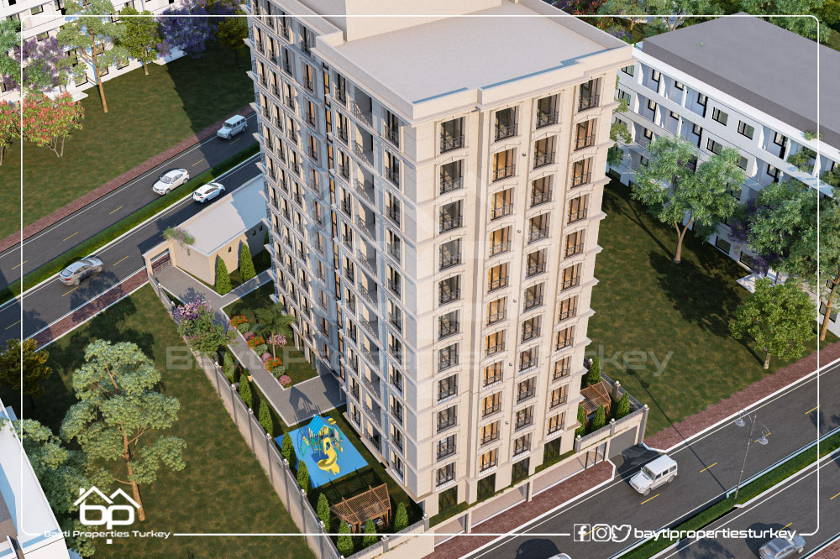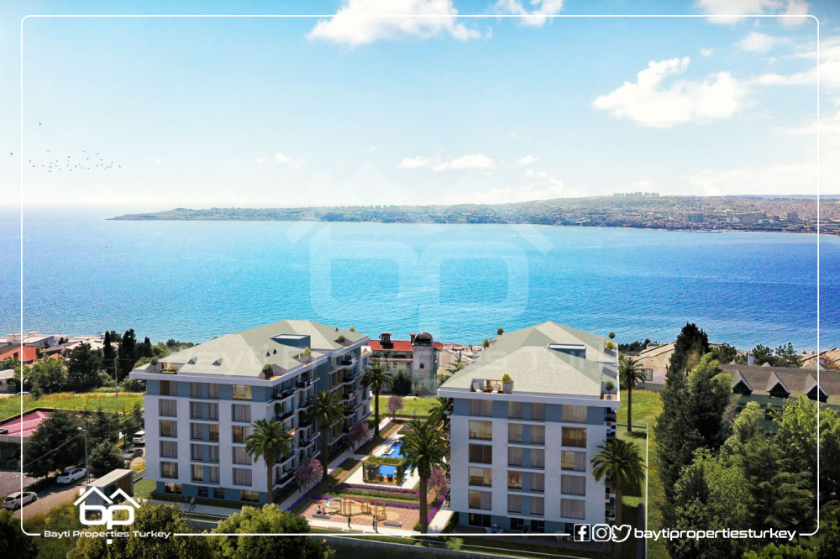What are earthquake-resistant buildings in Turkey?
They are the buildings that are designed so that the impact of the earthquake on the residents of the building is mitigated, and a set of previous research and studies on the soil of the building site and the type of materials used in construction are approved. The building, the type of doors and windows used to accommodate the vibrations, is also taken into consideration, in addition to studying the protection of the walls from cracking or collapsing.
Earthquake-resistant buildings specifications:
Below we mention some of the most important specifications of earthquake-resistant buildings:
- That the building is designed to maintain its balance internally and externally, depending on the horizontal planning of the urbanization.
- Studying the soil of the site and ascertaining its eligibility to construct buildings within it or not, by relying on the geotechnical soil study report, which determines whether the soil is solid or not and provides solutions to any problem present in the soil, and the fragile and sandy soils are excluded.
- The building is designed based on the strength of the joints of the building and its ability to resist and absorb seismic force and pressure, thus mitigating the effects of earthquake and shock damage.
The Turkish government plans to be prepared against earthquakes and have they been implemented?
After the disaster that befell Turkey in 1999, specifically the famous Marmara earthquake, the Turkish government has developed a set of plans to protect against earthquakes, and some of them have begun to be implemented:
- Carrying out strict supervision when constructing and implementing buildings and properties in Turkey by municipal officials who match the construction implementation with the instructions on the issue of earthquake resistance, where several amendments have been made to the building law and the monitoring mechanism.
- The law on the resistance of buildings to earthquakes was issued in 2007. Accordingly, the buildings that existed before this law are classified into three categories:
- low risk
- medium risk
- very dangerous
- The buildings classified as dangerous were immediately evacuated to work on their demolition. As for the medium and low-risk buildings, appropriate construction solutions were put in place and the demolition process was excluded.
- As for the buildings that are implemented after the law was issued in 2007, the specifications and standard dimensions issued within the law will be adhered to in line with earthquake resistance.
It should be noted that the mechanism of supervision and follow-up on construction and implementation operations has been modified, which is now under the supervision of a specialized engineering consultancy company commissioned by the municipality and is working to follow up on the complete implementation stages of the work in addition to issuing reports on the conformity of the construction to technical specifications
An idea for earthquake-resistant buildings design
The basic idea in the design for earthquake resistance is to secure the connection of walls with ceilings according to a fixed and solid square, which increases the resistance of the building to forces and side effects resulting from earthquakes. Special measures must be taken by placing expansion and subsidence insulators, and seismic joints, and the loads that will be carried by the floor slabs, which in turn will transfer their load to the concrete columns that resist earthquakes, must be calculated with great accuracy.
Which in turn transfers its load to the concrete columns, which resist earthquakes

